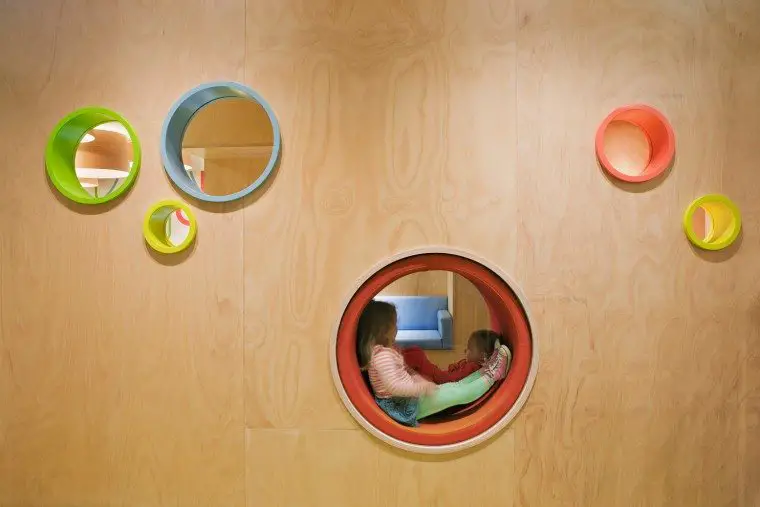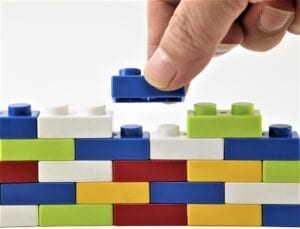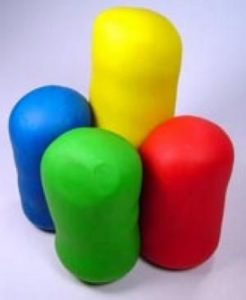If you’re a parent, you’ve probably experienced more than your fair share of austere “hurry up and leave” parents’ rooms. In fact, they seem to work on the same premise as McDonalds… you’re here to eat > you’ve eaten > what are you hanging around for?
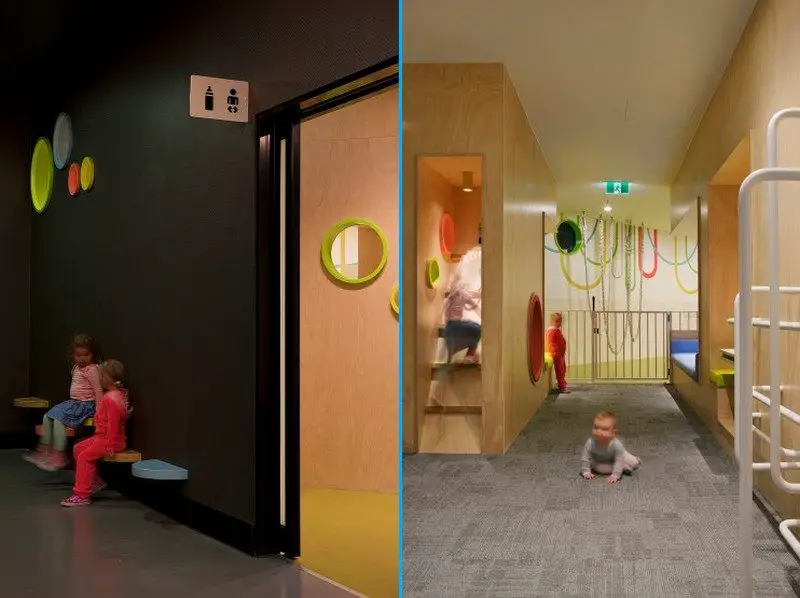
Yet, as a parent out for the day, or even just to do the grocery shopping, sometimes a retreat is just what is needed to regroup and calm down. And if you are feeding, surely, visually warm, inviting surroundings are going to help you and baby have a successful experience.
Melbourne-based architect, Clare Cousins, must be a mum because she obviously ‘gets it’.
On the one hand, this parents’ retreat in the Melbourne Central project seems to be a luxurious expense on the part of the property owner. Yet, when you stop to think about it, it’s a very smart move. Put simply, happy kids = happy mum. Happy mum = a shopper happy to keep shopping. It’s a win-win for all parties.
The design brief called for three key zones: a wet area for toileting/baby change; a feeding/play area; and a retreat lounge as a waiting or alternative feeding area.
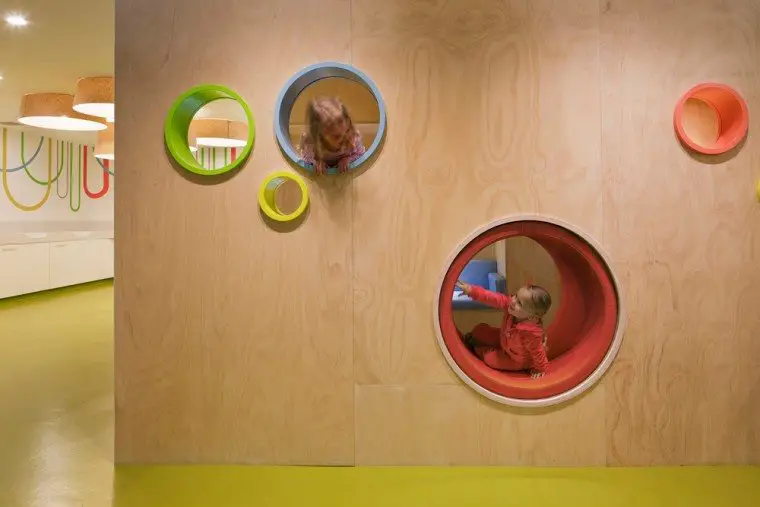
The project required a highly practical solution, ensuring children’s safety, adequate sight lines, and low-maintenance wet areas, while ensuring that the design emphasis focussed on peace and play.
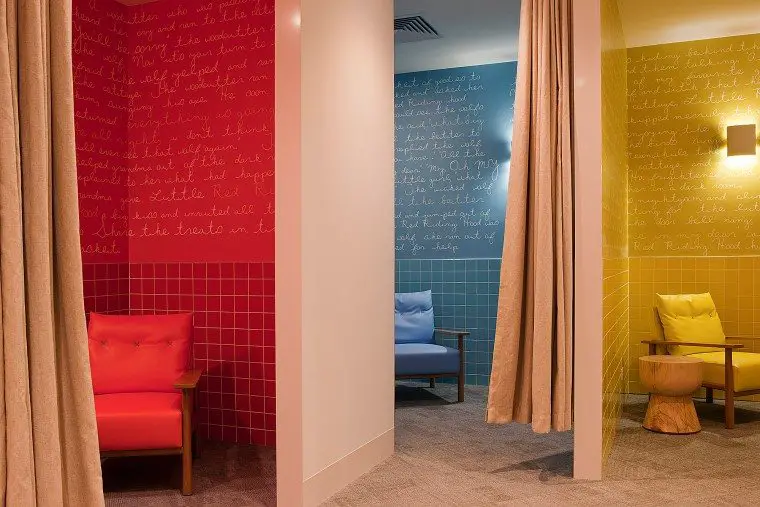
In direct contrast to most parent’s rooms. this is not a facility to be used in a functional manner and then left. Instead, it encourages people to linger, children to play and parents to recharge.
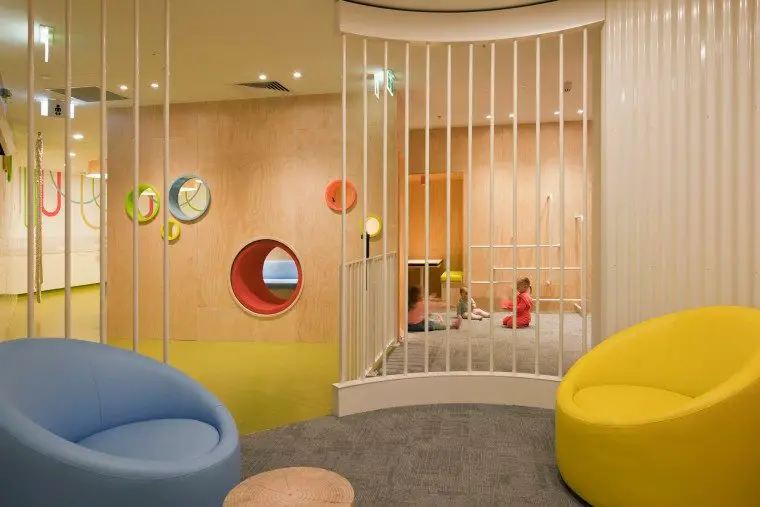
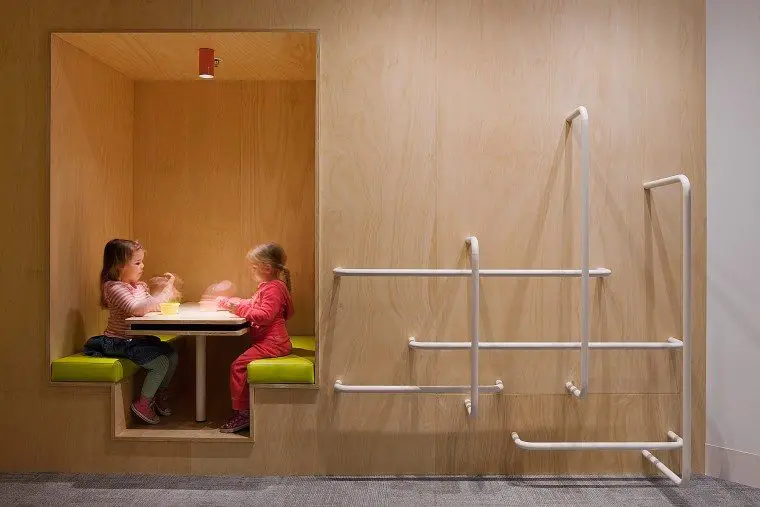
According to the architect, “Key to the concept was the aim to preference local suppliers, and to use low-tech and sustainable materials, with bespoke play equipment unique to the project.”

